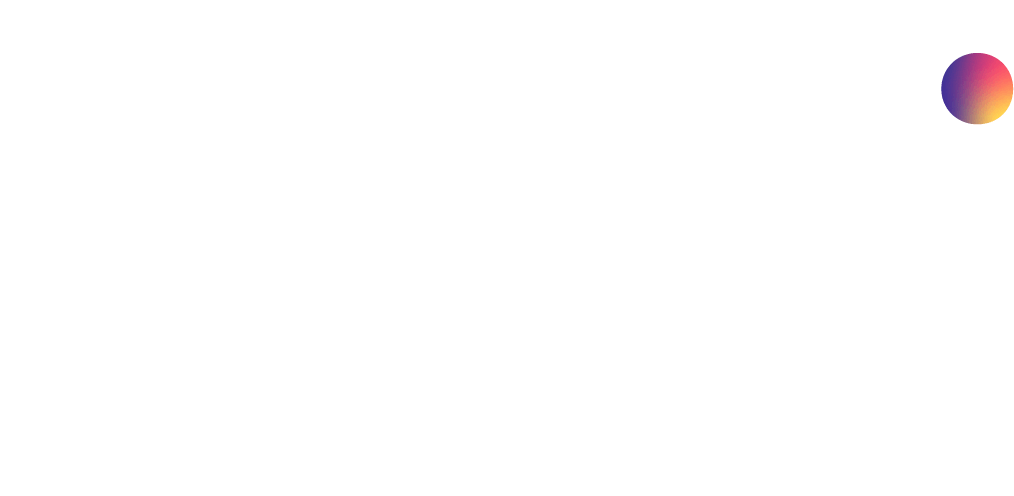Apartments In
Gainesville, Florida
Monthly Rent
Available Bedrooms
1 - 4
Available Bathrooms
1 - 2
1 - 4 BEDROOM LAYOUTS
Select Your Desired Floor Plan Below
your new home awaits
Looking for the ideal apartment community in Gainesville? Legacy at Fort Clarke has it all! When you consider our picturesque northwest location, thoughtfully designed spacious floor plans, and unbeatable amenities, you’ll understand why our residents love to call our community home. Check out some of our favorite features below!
- Spacious 1, 2, 3, & 4 bedroom apartment homes
- Close to Celebration Point, UF Gainesville, & Santa Fe College
- Resort-inspired pool with expansive poolside lounge & aqua deck
- Breathtaking Floridian landscaping, walking trails, & peaceful park-like setting
- Fully-equipped kitchens, oversized closets, & vaulted ceilings
- In-unit washers and dryers available
- Fitness studio, tech lounge, & java bar
- Outdoor grilling stations, sand volleyball court, & tennis courts
Legacy at Fort Clarke redefines community living, while bringing the best of Gainesville to your doorstep.
experiences outside your doorstep
Stylish Apartment Living in Gainesville, Florida
Discover the perfect home at Legacy at Fort Clarke in Gainesville, Florida, featuring spacious one, two, three, and four-bedroom floor plans. Explore our vibrant neighborhood filled with local favorites and nearby points of interest. See what's around our community and start your next adventure today!










